McCall Idaho Home Builders
LEAVE BORING AT THE DOORSTEP
TALK TO USWhy choose Pinetop?
Our expertise
As a builder of high-end custom homes in a mountainous community, we can sometimes face challenging conditions such as tree-bending winds, feet-high snowbanks, colder-than-cold temperatures and possible bear sightings. However, to us, this is normal. As an experienced Idaho-licensed, full-service contractor for the past 15+ years, your project is our utmost priority. Every phase, every detail and every quality check are met with the same “we-pay-attention-to-everything” mindset. This way, we know with absolute confidence that we will meet your decerning desires and expectations.
Our design
Understanding that your home building project will be one of the most memorable milestones in your life, we start with a turnkey design that is customized to exemplify you, your family’s lifestyle and the attributes your lot presents. However, turnkey can sound quite “ordinary,” but the exact opposite is true. Each Pinetop Custom Home design reflects an appreciation for the finer things and an expectation of unsurpassed quality.
Our dedication
We can’t just mention “high-end building” as our expertise and stop there. That’s because when you work with Pinetop, you get way more than that. At each stage of the build, we know that decisions need to get made – and those decisions often get tougher and tougher. As frustrating as this can get, we are here every step of the way to help and make sure the process won’t overwhelm you. This is why our homeowners at the end of the day – and build – feel part of the Pinetop family.
Portfolio
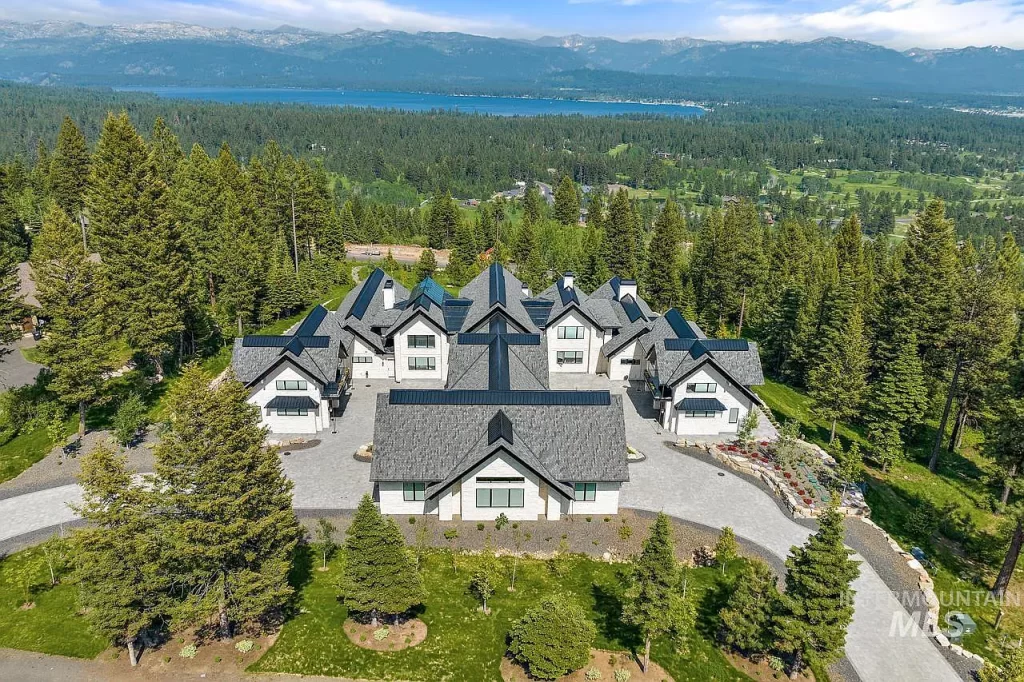
Whitetail Home
View Project →
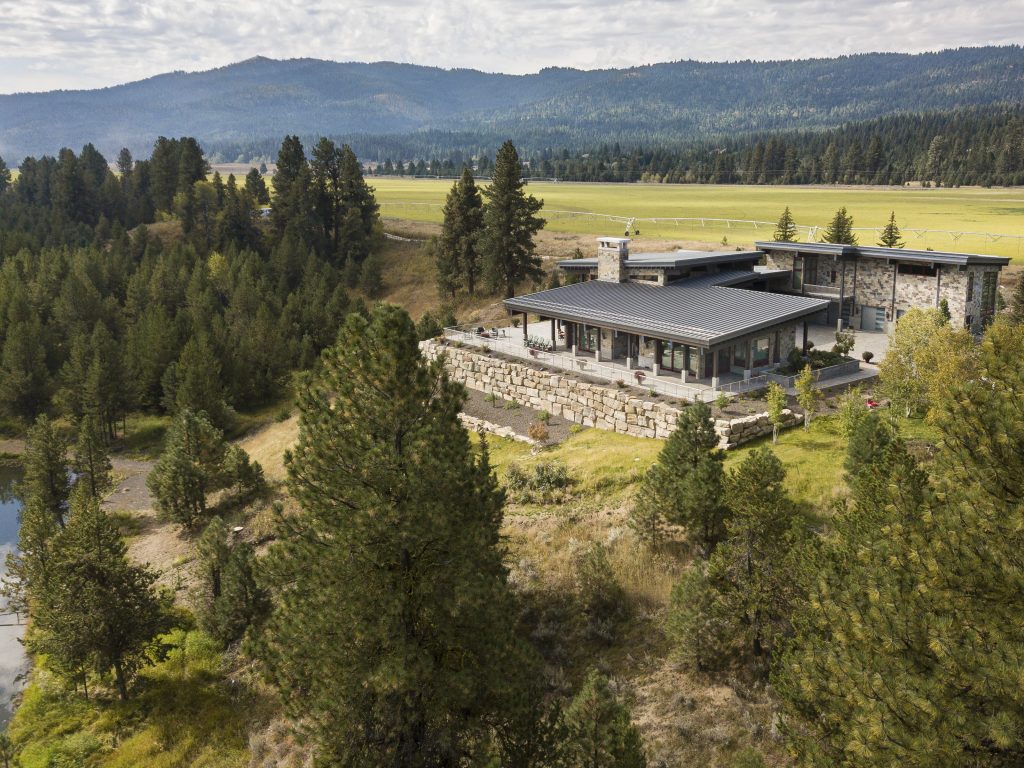
West Mountain Home
View Project →
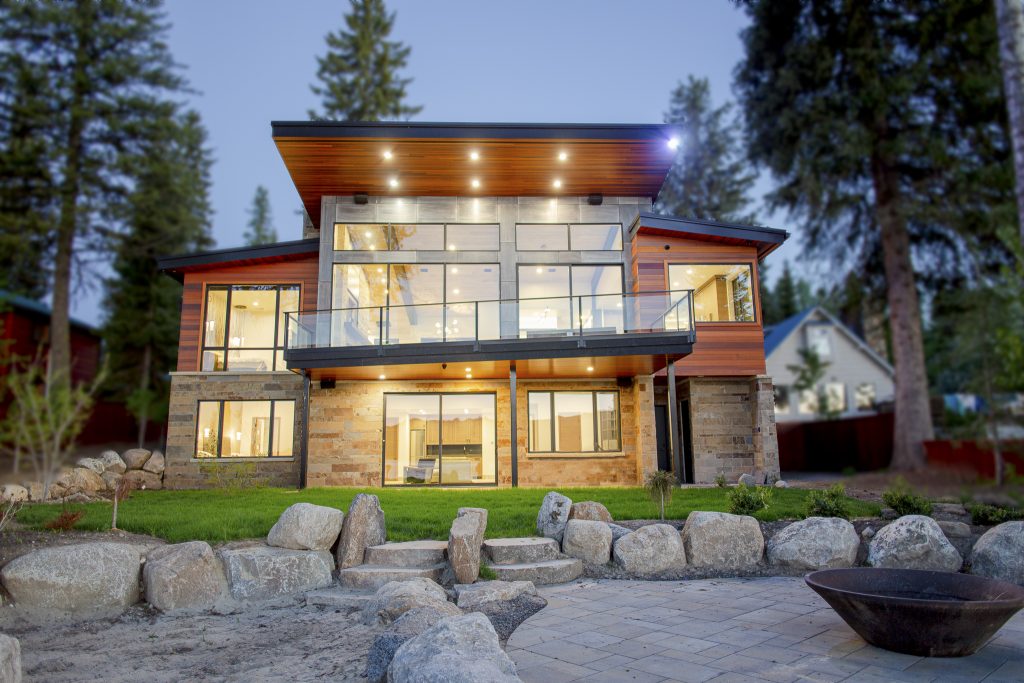
Charles Residence
View Project →
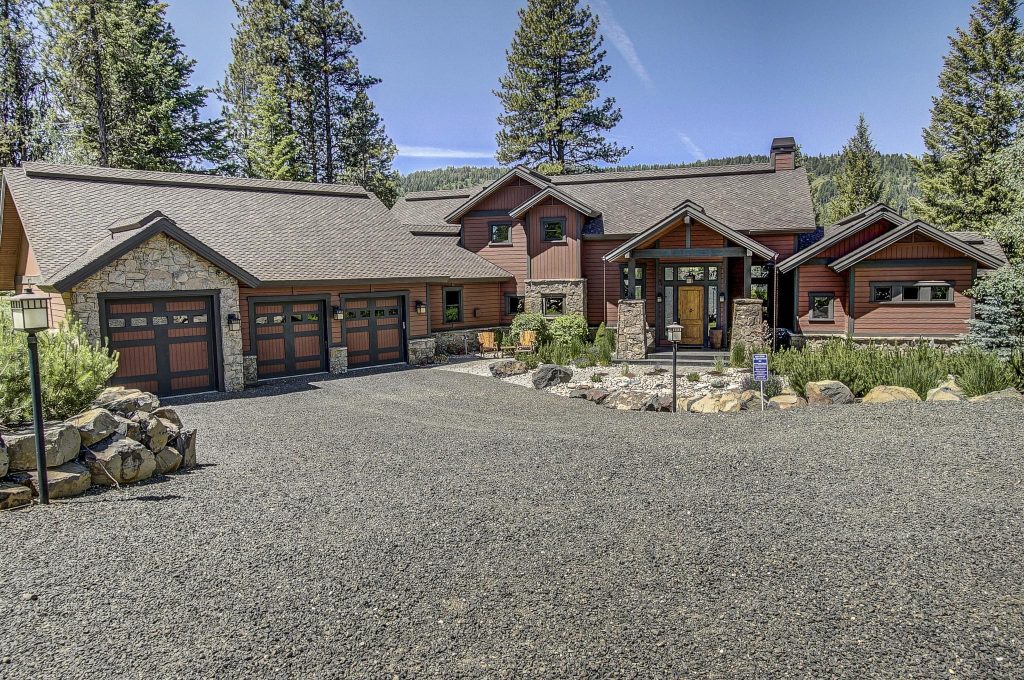
Scozzafave Residence
View Project →
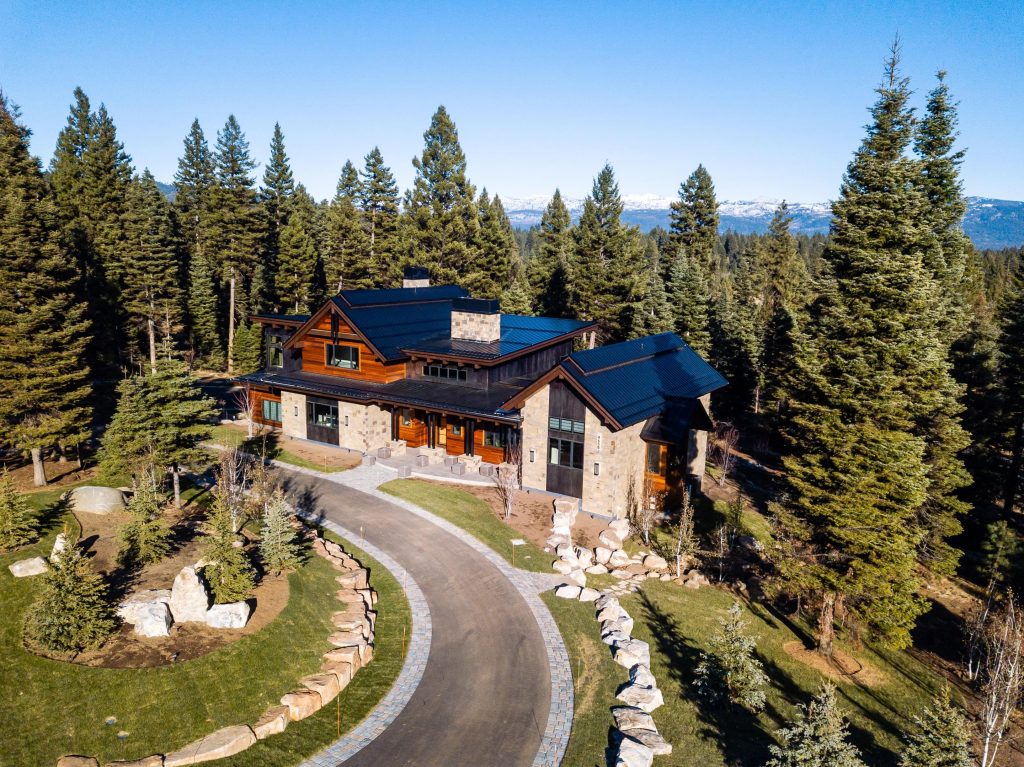
Moss Residence
View Project →
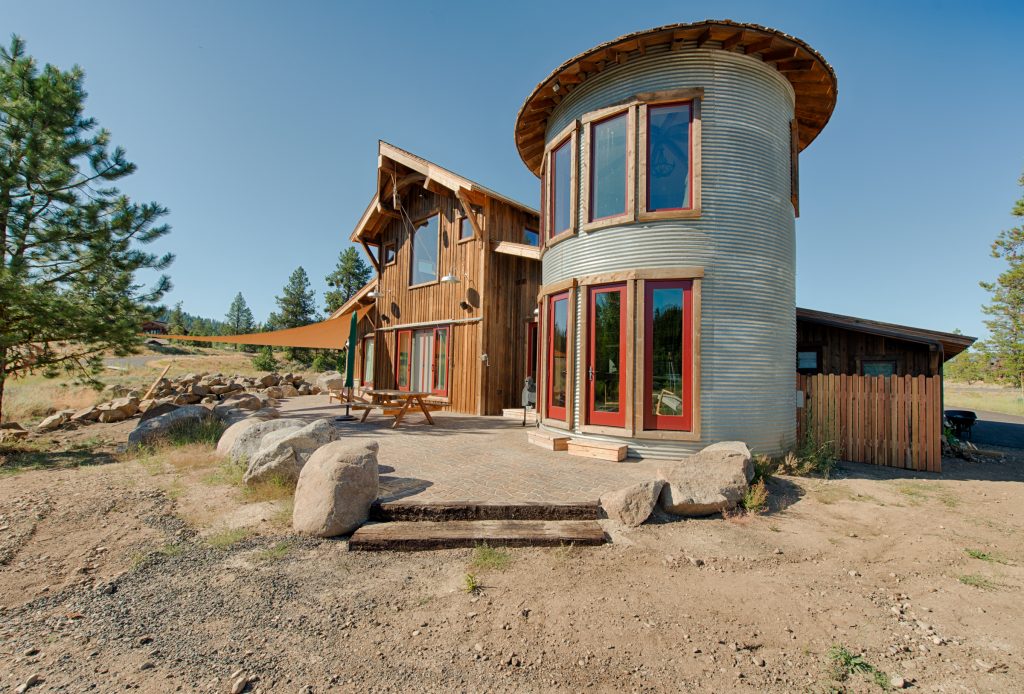
Whitaker Residence
View Project →
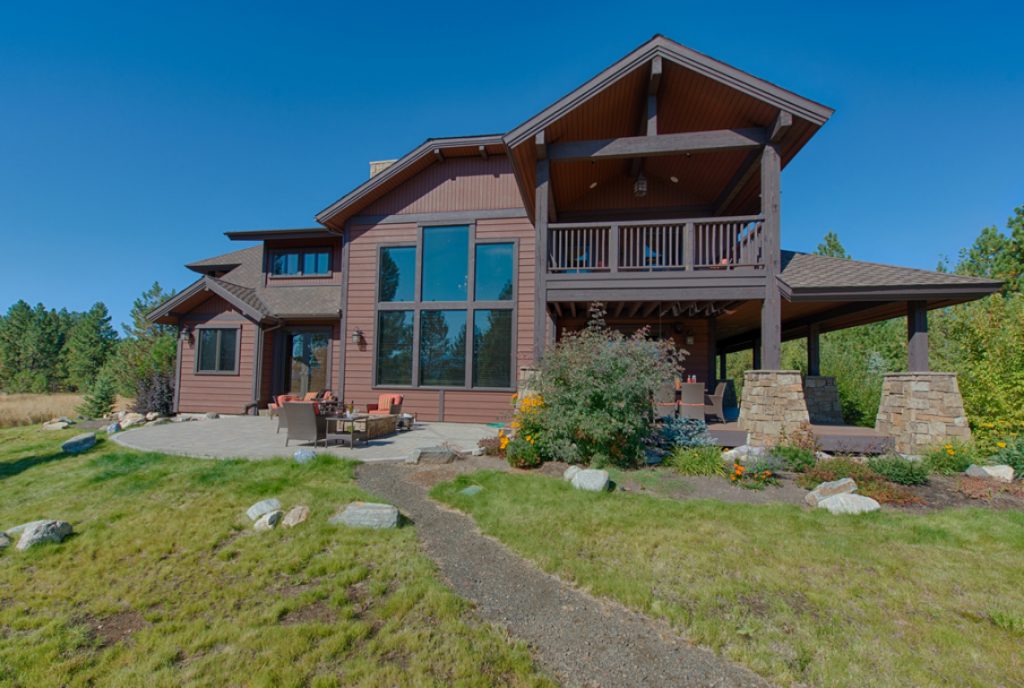
Whitetail Residence
View Project →
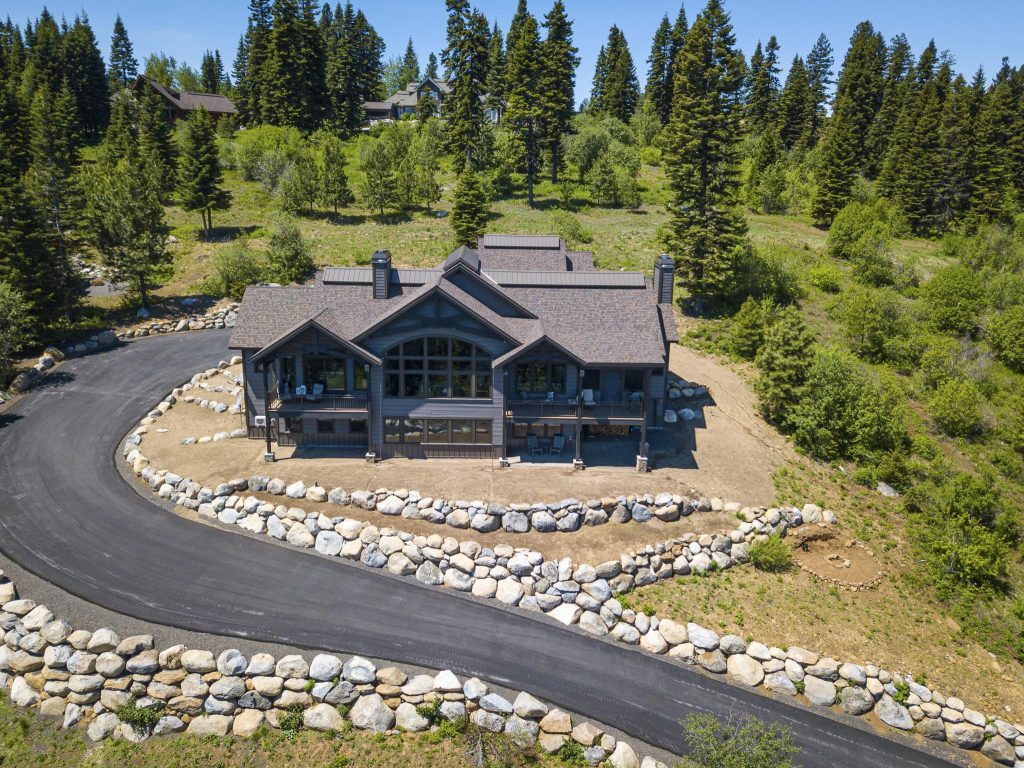
Miller Residence
View Project →
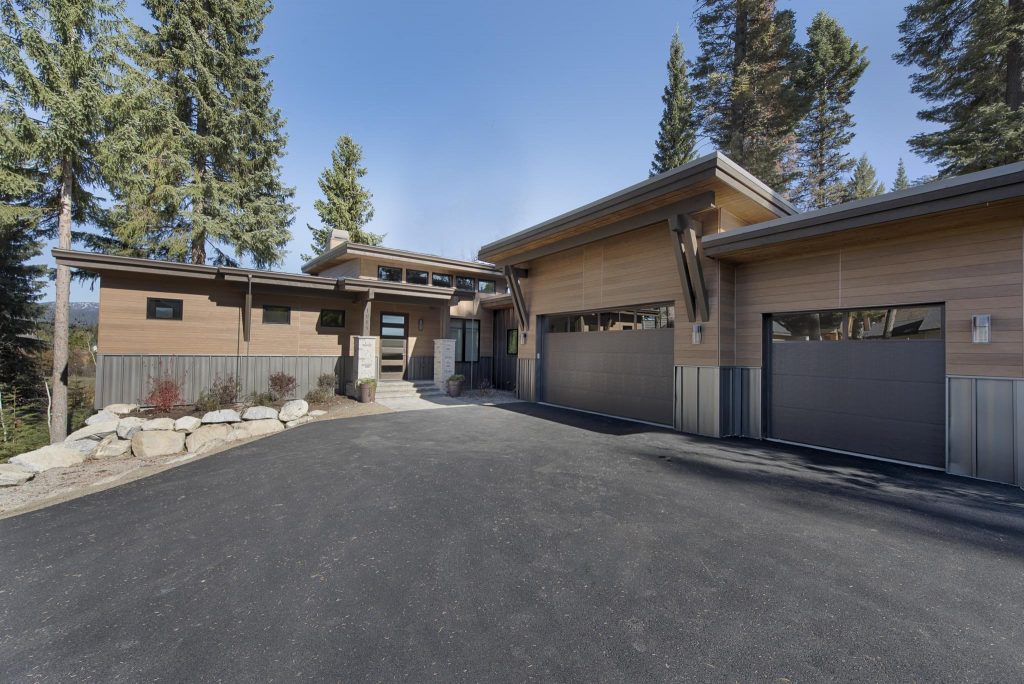
Raad Residence
View Project →
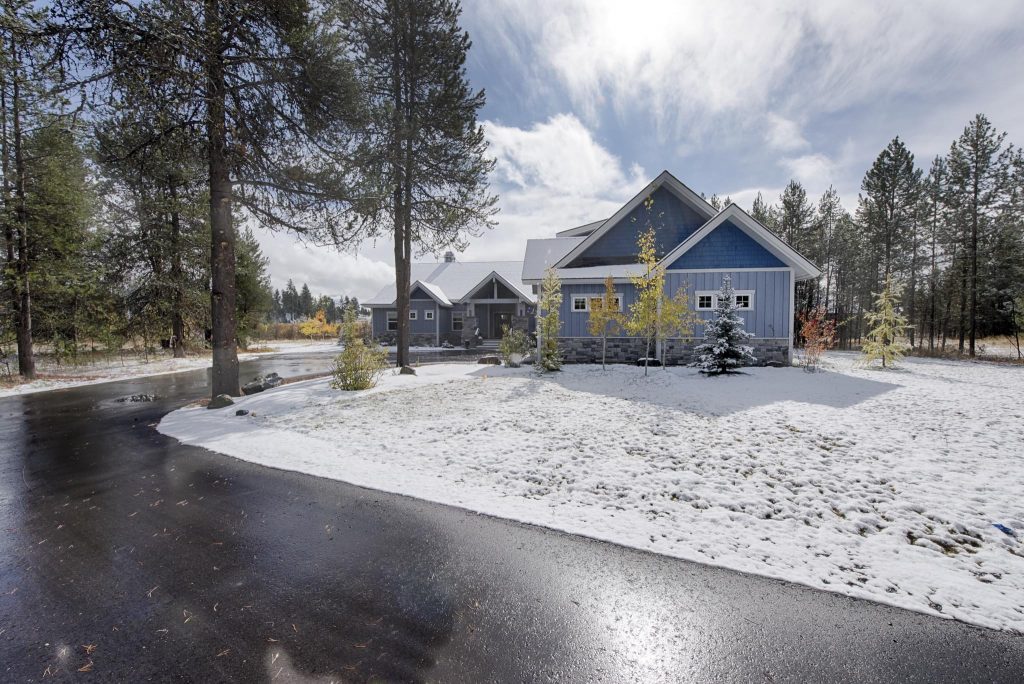
Wetherell Residence
View Project →
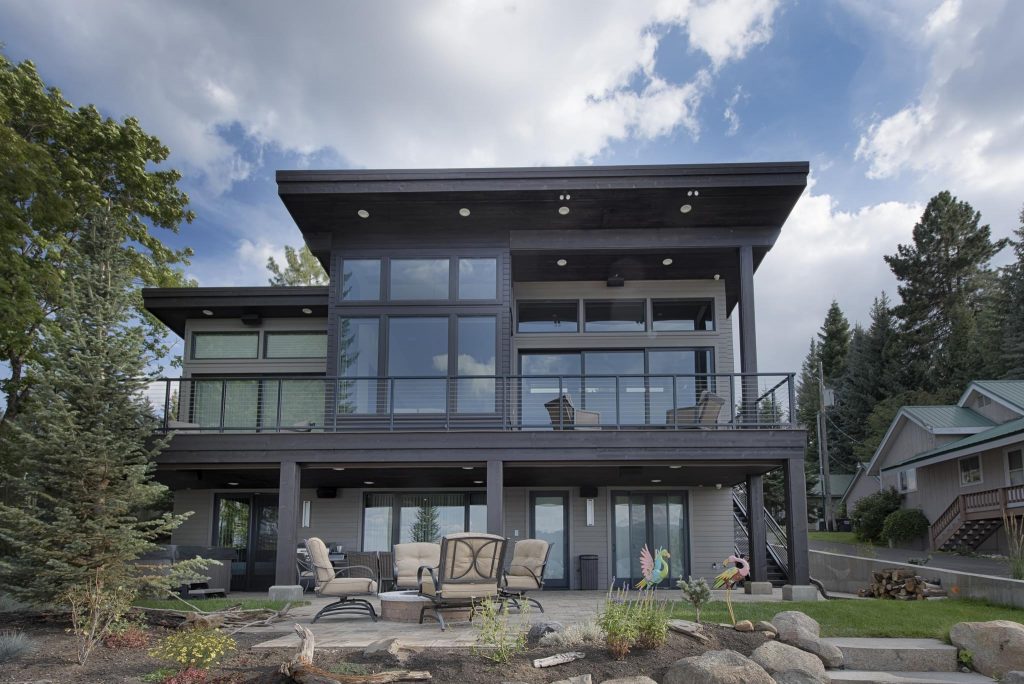
Black Residence
View Project →
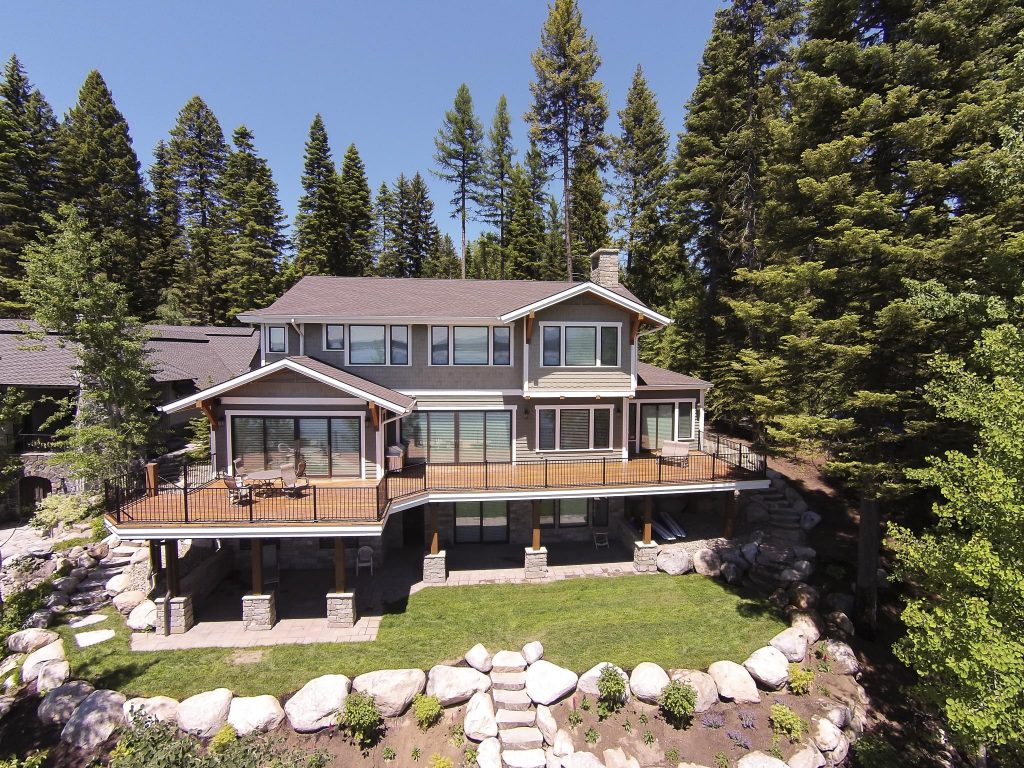
Rice Residence
View Project →
About Pinetop
Pinetop has been building custom homes along with relationships in McCall and the surrounding areas since 2005. With our “McCall Idaho Builder of Choice” reputation and more than 150 custom homes under our belt, it’s no wonder we are one of the most sought-after builders in the area.
FAQ’s
We invite you to contact Dusty Bitton at 208-315-0090 or email [email protected] to set up a meeting and talk over your plans. We’ll listen to your ideas, explain our process in detail and answer all your questions.
The quality, craftsmanship, and attention to detail in every Pinetop project are evident as you walk through one of our homes. Visit our Gallery to see some examples of our work. Pinetop has the experience to build in the mountain environment and is on the leading edge of energy efficiency, construction processes, and design features that give Pinetop homes a distinctive look and feel. Pinetop has a talented team of professionals that can effectively manage your project from choosing and acquiring a suitable building site, creating an efficient design, constructing and finishing your custom home to meet your requirements and budget.
Pinetop has a number of design plans to choose from homes that we have built. We can start with one of these plans and adjust it to meet your requirements and lot parameters. We can also start with a plan you find online or a sketch you have done. In our initial meeting we will have a detailed list of questions to help define your requirements and specifications for your home. We can help you understand what will drive your costs and how to efficiently design your home.
Pinetop has built many homes and has numerous examples of interior finish selections and design features to preview for ideas for your home. Through this experience and the utilization of professional interior designers, we can assist you whether you know exactly what you want in your home or as we have heard from some clients that they “don’t have a clue”. We will assess each client’s needs in this area and develop a game plan from there.
Our suppliers offer a wealth of knowledge and expertise in their specific product line and are on the cutting edge of innovation and design trends. You will spend a day or two in Boise visiting the various supply houses to learn about products and make your final selections that will finish out your home in style and elegance.
Our suppliers offer a wealth of knowledge and expertise in their specific product line and are on the cutting edge of innovation and design trends. You will spend a day or two in Boise visiting the various supply houses to learn about products and make your final selections that will finish out your home in style and elegance.
Pinetop gives smaller projects the same level of personal care and attention to detail that we give to the new custom homes we build.
Pinetop will come out to review the project and collect the scope of work. From this information, a preliminary design plan will be created and sent to you for your review and comment.
We’ll then prepare a detailed construction specification and estimate for your review. Because we aim to deliver a 100% turnkey project, we’ll work with you to create a spec that’s within your budget — and strive to keep to it throughout your build.
Pinetop will obtain all the necessary building permits and design review approvals for you.
As construction progresses, we’ll meet with you regularly to keep you up to date on our progress against your schedule and budget. If a decision needs to be made you’ll always be part of the discussion. Managing your costs is as important to us as it is to you.
In addition, we’ll do our utmost to minimize the disruption that a remodel or addition can create.
Pinetop will come out to review the project and collect the scope of work. From this information, a preliminary design plan will be created and sent to you for your review and comment.
We’ll then prepare a detailed construction specification and estimate for your review. Because we aim to deliver a 100% turnkey project, we’ll work with you to create a spec that’s within your budget — and strive to keep to it throughout your build.
Pinetop will obtain all the necessary building permits and design review approvals for you.
As construction progresses, we’ll meet with you regularly to keep you up to date on our progress against your schedule and budget. If a decision needs to be made you’ll always be part of the discussion. Managing your costs is as important to us as it is to you.
In addition, we’ll do our utmost to minimize the disruption that a remodel or addition can create.
This is seemingly a simple question but requires a fairly complex answer based on numerous inputs and requirements to reach a per square foot cost for each unique custom home that Pinetop builds. That being said Pinetop has a good handle on historical costs, current lumber and materials pricing, labor costs, and finish costs that go into building a high energy efficient, quality, nicely appointed home.
We are currently seeing costs per square foot for our Pinetop standard homes ranging from $450 to $500. The standard package includes high-efficiency Lennox forced air electric heat, Energy Seal spray foam insulation, 2 x 6 wall panel construction with the Zip sheathing system, tile, and pre-finished engineered hardwood flooring, alder cabinets, granite countertops, gas fireplace insert, knotty pine doors, and trim package, stainless steel appliances, Moen plumbing fixtures, and oil rubbed bronze lighting fixtures.
The larger and more unique homes with upgraded infrastructure and finish items can be in the $650 to $850 per square foot range. Additional features include radiant heat slab on grade, high efficiency heat pumps, tankless water heaters, extensive interior, and exterior stonework, walk-in tile showers, custom tile, and hardwood flooring, knotty alder door and trim packages, custom made and stained /painted cabinetry, Timber Tech decking, Pella Architect Series wood windows and doors, interior and exterior timber trusses, and upgraded plumbing, lighting, and appliance packages.
We are currently seeing costs per square foot for our Pinetop standard homes ranging from $450 to $500. The standard package includes high-efficiency Lennox forced air electric heat, Energy Seal spray foam insulation, 2 x 6 wall panel construction with the Zip sheathing system, tile, and pre-finished engineered hardwood flooring, alder cabinets, granite countertops, gas fireplace insert, knotty pine doors, and trim package, stainless steel appliances, Moen plumbing fixtures, and oil rubbed bronze lighting fixtures.
The larger and more unique homes with upgraded infrastructure and finish items can be in the $650 to $850 per square foot range. Additional features include radiant heat slab on grade, high efficiency heat pumps, tankless water heaters, extensive interior, and exterior stonework, walk-in tile showers, custom tile, and hardwood flooring, knotty alder door and trim packages, custom made and stained /painted cabinetry, Timber Tech decking, Pella Architect Series wood windows and doors, interior and exterior timber trusses, and upgraded plumbing, lighting, and appliance packages.
You can come to us with a building lot, architectural plans, and financing in place. Or we can work with you to acquire land, create your home plans, and/or secure financing.
We begin with detailed estimating and specifications for your project. As your project progresses, we report to you the progress of your job relative to our estimate through our monthly draw and Progress Billing Summary reports. We will be completely up-front and honest with you when we discuss the cost impact of an upgrade or other change.
Pinetop also requires lien releases from all subcontractors prior to payment to protect your investment and ensure any issues are resolved prior to your closing on your home.
Pinetop also requires lien releases from all subcontractors prior to payment to protect your investment and ensure any issues are resolved prior to your closing on your home.
Our team wants to build (or remodel) your home the way you envision it. As our valued client, you are involved in all decisions regarding your project. We stay in constant communication with you. And we strive to minimize added costs by assembling a total cost package that meets your specifications early in the planning process.
You can expect the same level of care and personal attention Pinetop devotes to building or remodeling your home. You’ll receive a standard, one-year warranty on all work we do.
But no matter how long you own your home, we’ll be here for you. We’ve been building in your community for 10 years. We’re your neighbors. We always want to do the right thing for you. We pride ourselves on building long-term relationships with our clients.
But no matter how long you own your home, we’ll be here for you. We’ve been building in your community for 10 years. We’re your neighbors. We always want to do the right thing for you. We pride ourselves on building long-term relationships with our clients.
Our reputation is only as good as the work we do for you — which is why Pinetop’s owner Dusty Bitton personally oversees all work by being onsite to inspect what we expect. Dusty also manages the schedule and subcontractors’ scopes of work. Carrie Potter is our Office Manager and handles all of the bill payments, lien releases, and monthly accounting of your project.
The contractors who will build your home are highly skilled and deeply experienced in their trade-in our opinion, they’re the best in the field. They’re devoted craftspeople who have worked for us over many years. As compared to other contractors in the McCall area Pinetop has the best team to build you the best home available in the most efficient time frame.
The contractors who will build your home are highly skilled and deeply experienced in their trade-in our opinion, they’re the best in the field. They’re devoted craftspeople who have worked for us over many years. As compared to other contractors in the McCall area Pinetop has the best team to build you the best home available in the most efficient time frame.
Constant contact and constant input are at the heart of our communications with our clients. We aim to work collaboratively with you and are always available. Pinetop is savvy with technology that helps us keep connected efficiently via phone, text, email, google apps, skype, website, Facebook, Houzz, etc.
Pinetop also utilizes Builder Trend, a web-based software package to manage the schedule, post progress pictures, and communicate details and information to keep you informed on the project with 24/7 access.
Pinetop’s personal touch extends to the regular meetings you’ll have with the Pinetop team members. In these discussions, we’ll talk together about the progress of the job, how we’re doing against your budget, and any issues that have arisen. The goal: To keep you in the loop at all times, and eliminate any surprises.
Pinetop also utilizes Builder Trend, a web-based software package to manage the schedule, post progress pictures, and communicate details and information to keep you informed on the project with 24/7 access.
Pinetop’s personal touch extends to the regular meetings you’ll have with the Pinetop team members. In these discussions, we’ll talk together about the progress of the job, how we’re doing against your budget, and any issues that have arisen. The goal: To keep you in the loop at all times, and eliminate any surprises.
Pinetop has a number of design plans to choose from homes that we have built. We can start with one of these plans and adjust it to meet your requirements and lot parameters. We can also start with a plan you find online or a sketch you have done. In our initial meeting we will have a detailed list of questions to help define your requirements and specifications for your home. We can help you understand what will drive your costs and how to efficiently design your home.
Pinetop uses Chief Architect Design Software to use technology to create your design right before your eyes with your input included on a real-time basis. This will not only show you layouts and elevations but also three-dimensional dollhouse views that show you your interior views and even include your furniture and fixtures!
Pinetop uses Chief Architect Design Software to use technology to create your design right before your eyes with your input included on a real-time basis. This will not only show you layouts and elevations but also three-dimensional dollhouse views that show you your interior views and even include your furniture and fixtures!
Contact us
Mailing Address
PO BOX 4110McCall, ID 83638
Office Location
Pinetop Custom Homes112 N 3rd St.
McCall, ID 83638